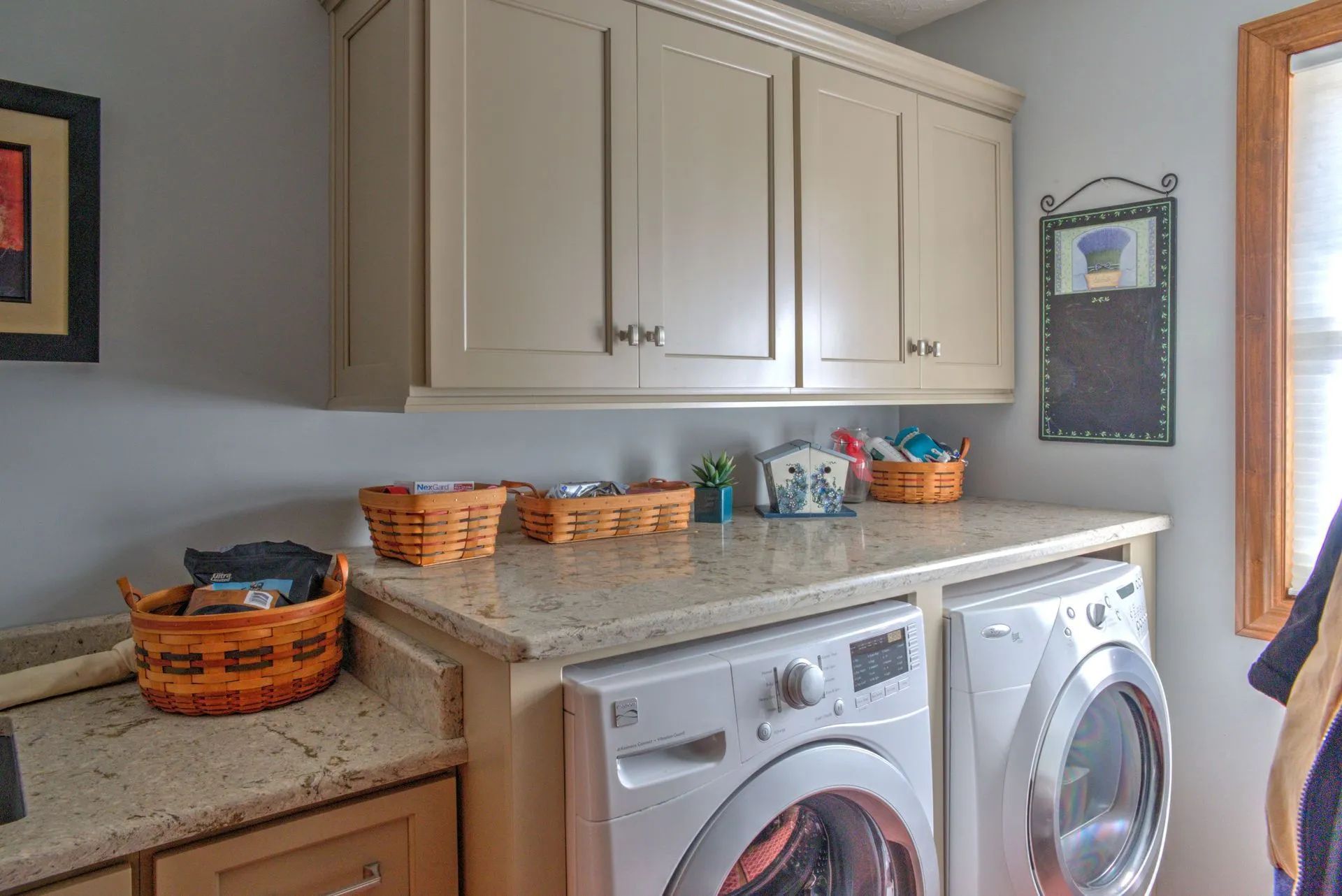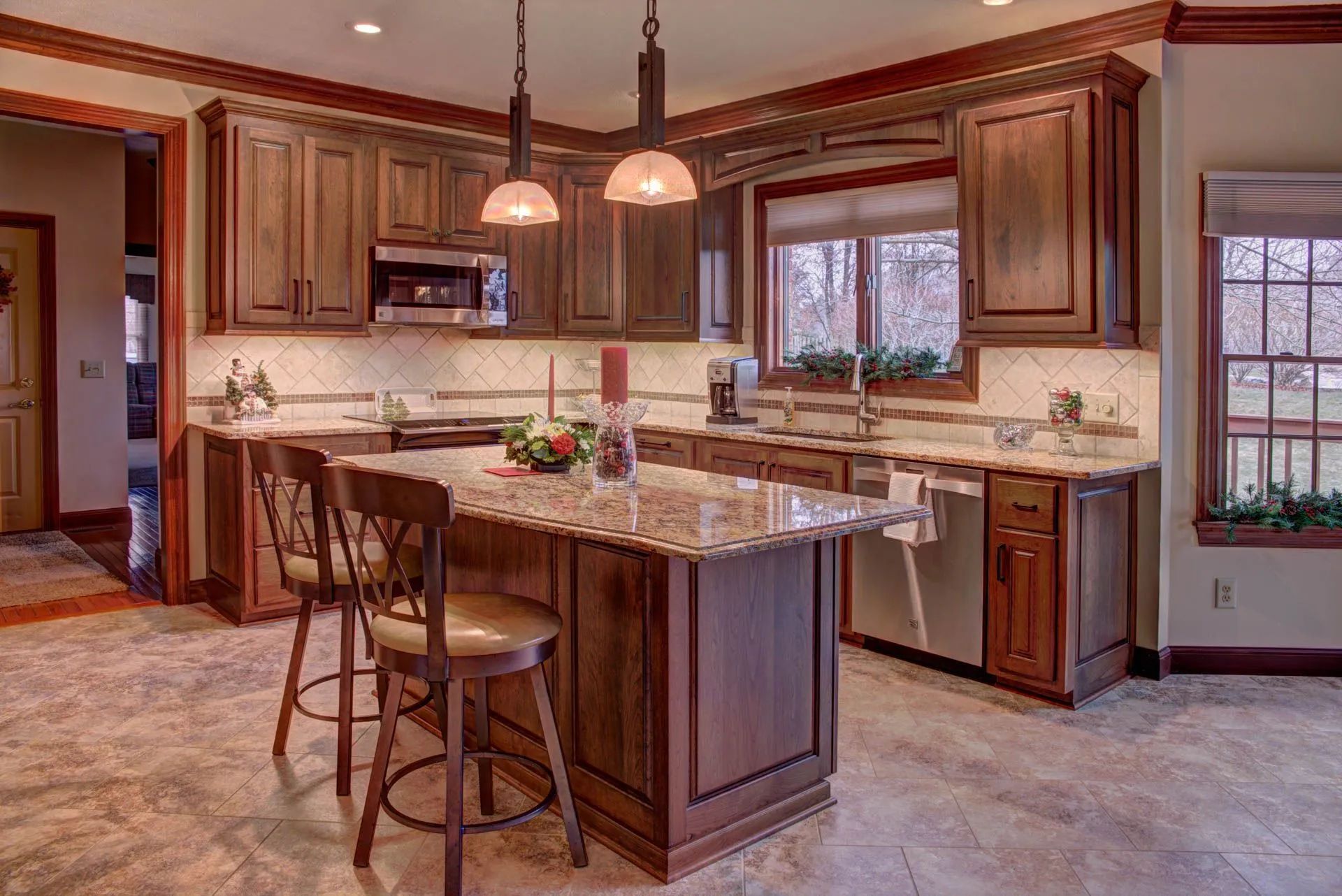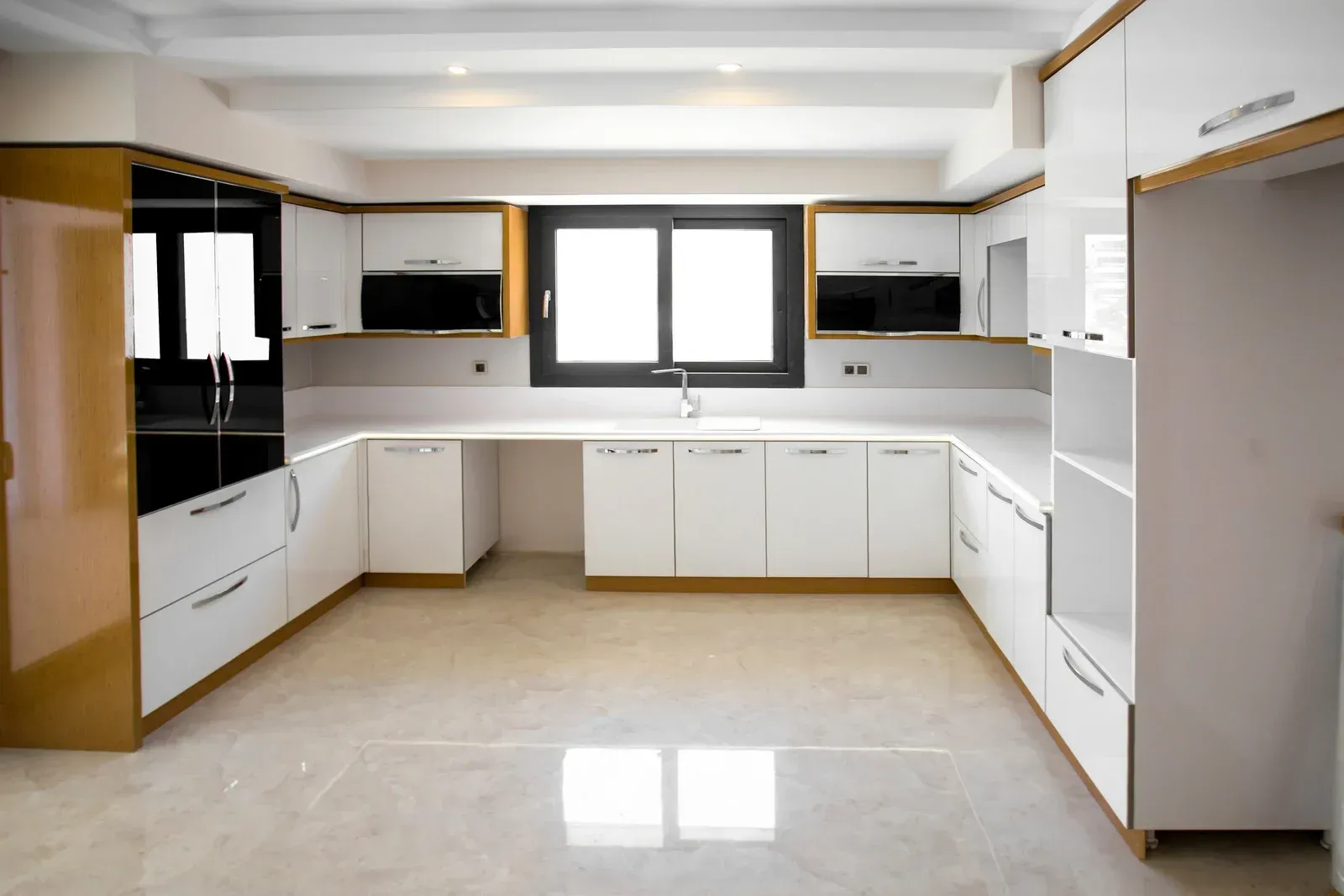Maximizing Small Kitchen Spaces with Smart Cabinet Design
Small kitchens can be charming, efficient, and highly functional, with the right cabinet design. While limited square footage may pose challenges, innovative cabinet solutions can transform a compact kitchen into a streamlined and organized space that works just as well as larger layouts. The key lies in maximizing every inch through smart storage strategies, thoughtful design, and custom cabinetry that fits your specific needs. Whether you're remodeling a cozy home kitchen or upgrading a compact rental property, the right cabinet configuration can dramatically improve both form and function. Here’s how to make the most of your small kitchen space with intelligent cabinet design choices.
1. Utilize Vertical Storage to Free Up Counter Space
When floor space is limited, go up. Tall cabinets that extend to the ceiling take full advantage of vertical storage potential. This not only provides additional room for cookware, pantry items, and small appliances but also reduces visual clutter on countertops. Including upper cabinets with glass-front doors or open shelving can help the space feel more open while still being functional.
2. Incorporate Pull-Outs and Slide-Ins for Efficiency
Pull-out pantry shelves, spice racks, and slide-in trays can significantly improve accessibility in tight spaces. These features eliminate the need to reach deep into corners or awkward cabinetry. Soft-close pull-outs also help keep everything organized and within easy reach, making your kitchen more efficient. When space is at a premium, every functional inch matters.
3. Opt for Custom Cabinetry to Fit Unusual Spaces
Prefabricated cabinets often leave unused gaps in small kitchens. Custom cabinets can be designed to fit precisely around appliances, under sloped ceilings, or into unused corners, ensuring no space is wasted. Customization also allows for the inclusion of built-in trash bins, microwave nooks, and toe-kick drawers—all of which help keep the kitchen clean and organized without sacrificing surface area.
4. Choose Light Colors and Streamlined Styles for a Spacious Feel
Designing for a small kitchen doesn’t mean compromising on style or storage. With smart cabinet design tailored to your specific space, you can enjoy a kitchen that’s both beautiful and incredibly functional. Whether you're dealing with a galley kitchen, a corner layout, or an apartment-sized setup, the right cabinetry can completely transform your space.
With over 45
years of experience, Classic Cabinets & Remodeling
in Oakwood specializes in custom
kitchen cabinets and space-saving design solutions. Our team is dedicated to helping homeowners turn even the smallest kitchens into functional, stylish, and efficient spaces with expertly crafted cabinetry tailored to your needs.



